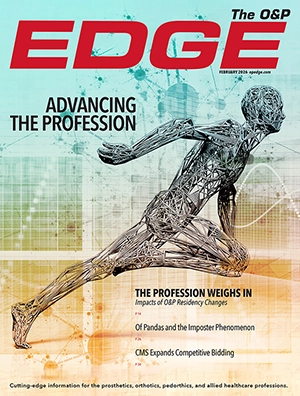What makes an in-house fabrication laboratory or a central fabrication facility shine—making it truly a “fab lab”?
One way to measure an ideal lab or central fabrication facility is in terms of performance and results, such as producing consistent, high-quality devices that meet or exceed expectations; achieving prompt, consistent turnaround times; reducing or eliminating costly waste and redundant work; and providing a positive and safe work environment.
The facility’s physical structure, design, and layout can play an important role in helping the facility achieve these results. Fabrication labs and facilities can become bogged down with crowded workspaces, misplaced tools, inconveniently placed supplies, inefficient layout, and clutter. Any of these can lead to wasted time, energy, and materials, as well as higher costs and frustration. Even well-run, efficient labs may have areas that can be improved for even better performance.
The O&P EDGE deconstructs the fab lab as we take an indepth look at how Texas Scottish Rite Hospital for Children (TSRHC), Dallas, and the University of Michigan Orthotics & Prosthetics Center (UMOPC), Ann Arbor, turned to lean principles to redesign their facilities and reorganize their processes to improve their fabrication systems. Their experiences may spark ideas that you can use in your own in-house lab or central fabrication facility. We’ll also provide insights for creating a disaster-resistant facility, gleaned from the experience of a practitioner who rebuilt his O&P patient care facility using innovative design concepts after an EF-5 tornado destroyed his building.
UMOPC used the opportunity for improvements when it underwent a major renovation, which greatly increased the facility’s overall physical size; TSRHC reorganized its orthotics fabrication lab by redesigning the layout while making minimal interior structural changes, and streamlining processes without increasing the lab’s square footage.
The core idea of lean organizational thinking is to maximize customer value while minimizing waste—creating more value for customers with fewer resources, according to the Lean Enterprise Institute. Lean also involves respect for people and working cooperatively with others for continuous improvement, a philosophy called Kaizen, notes lean consultant, author, and speaker Mark Graban (www.leanblog.org).
A key step, which both TSRHC and UMOPC use, is the “5S” process. An online lean site, Kaizenworld® (www.kaizenworld.com), explains 5S as:
Sort—remove all unnecessary items from the workplace.
Set in order—create a specific location for everything.
Shine—clean the work area.
Standardize—establish and follow best practices within the workplace.
Sustain—never slip back into the old ways.
Creativity Before Capital
“Often people think the solution to overcrowded space, clutter, and inefficient processes is simply more space,” says TSRHC Vice President of Facilities and Process Design Donald Katz, MHA, CO, LO, FAAOP. So organizations might decide to make large capital investments in expanding or rebuilding, he says, when the better solution may be to eliminate waste and improve workflow by making better use of the space and resources currently available.
Like many other healthcare entities, TSRHC has been considering applying lean principles and processes, with the orthotics laboratory serving as a sort of pilot project, according to Katz.
The redesign and reorganization achieved documented results on staff performance and patient care, which Katz demonstrated in his Hamontree Lecture Series award-winning presentation, “Using Lean Principles to Document Changes in Staff Workflow and Patient Services,” at the American Orthotic & Prosthetic Association (AOPA) World Congress in September 2013.
The hospital’s O&P departments and the labs that support patient care are busy places. Combined annual patient visits for the most recent completed fiscal year totaled more than 9,300, with about 7,600 for orthotics services (an average of about 635 per month); annual orthoses and prostheses delivered totaled 4,481, with orthoses accounting for 4,150 (345 per month). The O&P staff comprises 14 prosthetists/orthotists, two residents, nine technicians, and three office staff. The lean initiative focused on eliminating waste and improving flow, including some interior structural design changes, for more positive outcomes. Results were quantified to see if meaningful improvements were accomplished.
TSRH
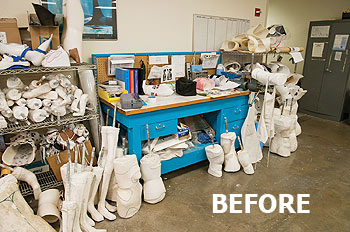
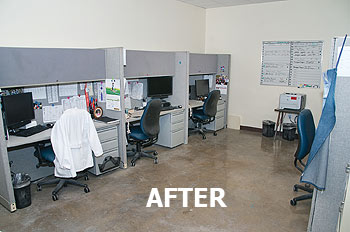
Staff engagement and buy-in is critical, Katz says. In lean thinking, respect for people is key. Goals and strategies should flow from the top down (from management to staff); ideas and solutions should flow from the bottom up (from staff to management).
The redesign aimed to improve lab layout and reduce workspace overcrowding and walking distances. With the growth of clinical activity and staff for more than 25 years, “people were practically on top of each other,” Katz says.
The initiative looked at three main areas: transitioning from workbenches to workstations with computers; establishing a more purposeful community bench; and reducing walking distances and improving access to stock items to eliminate wasted time and motion.
Workbenches to Workstations
Before the redesign, orthotists and technicians shared a main lab, with each individual having an assigned workbench. However, over time orthotists began using their workbenches more as desks, while computers were shared in another room. In the redesign, the workbenches were transitioned to modular workstations with file storage and a dedicated computer and phone for each orthotist. Technicians use a dedicated space for work and a separate room for shared phones, computers, and files.
Other changes involved reorganizing storage areas. The number of old positive molds cluttering up the area near workbenches while necessary items were farther away had been a problem in the lab, Katz says. Many of the molds were thrown out and others were moved to the stockroom. Soft goods, such as premanufactured hip abduction orthoses and walking boots, for example, were previously stored in the stockroom—a 170-foot round-trip walking distance from the patient exam rooms. In the redesign, soft goods were moved closer to patient exam rooms and a doorway was eliminated, reducing walking distance between patient rooms and soft goods storage to about 30-50 feet—a more than 70 percent reduction.
Community Bench Initiative
Before the reorganization, the workspace shared by all staff members in the department, the community bench, was plagued by crowding around the bench by the doorway and along the wall, plus a lengthy roundtrip walk from the patient rooms to the primary work area. All staff members participated in the layout of the prototype design of the new community bench. Incorporating the new design and eliminating a doorway reduced round-trip distance by almost 75 percent—from 136 feet to only 36 feet. Since most patient care and custom fittings require multiple trips between the patient rooms and the community bench, the time saved adds up fast.
TSRH
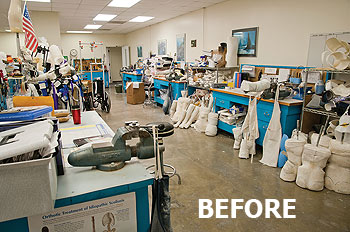
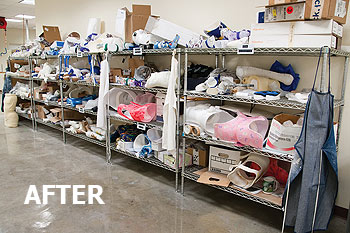
Support authors and subscribe to content
This is premium stuff. Subscribe to read the entire article.


